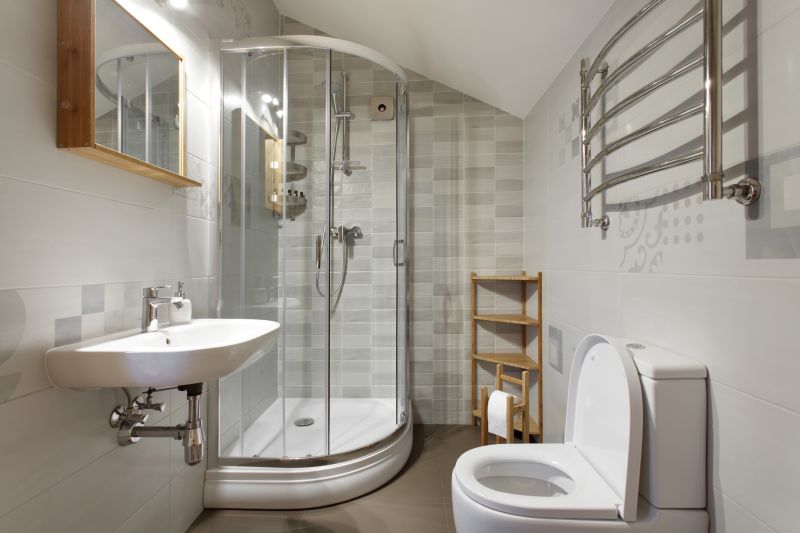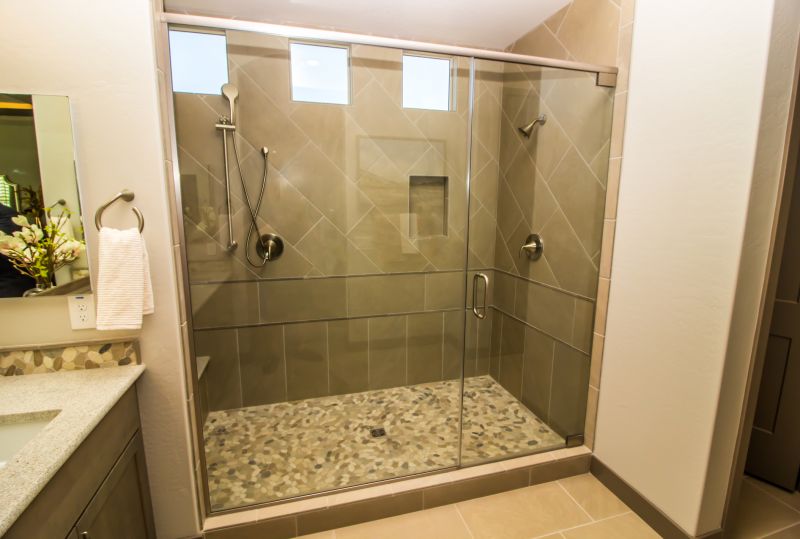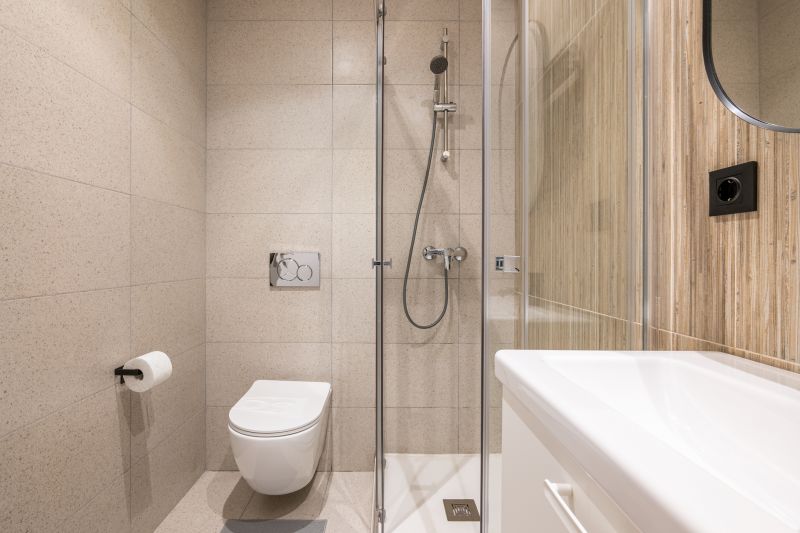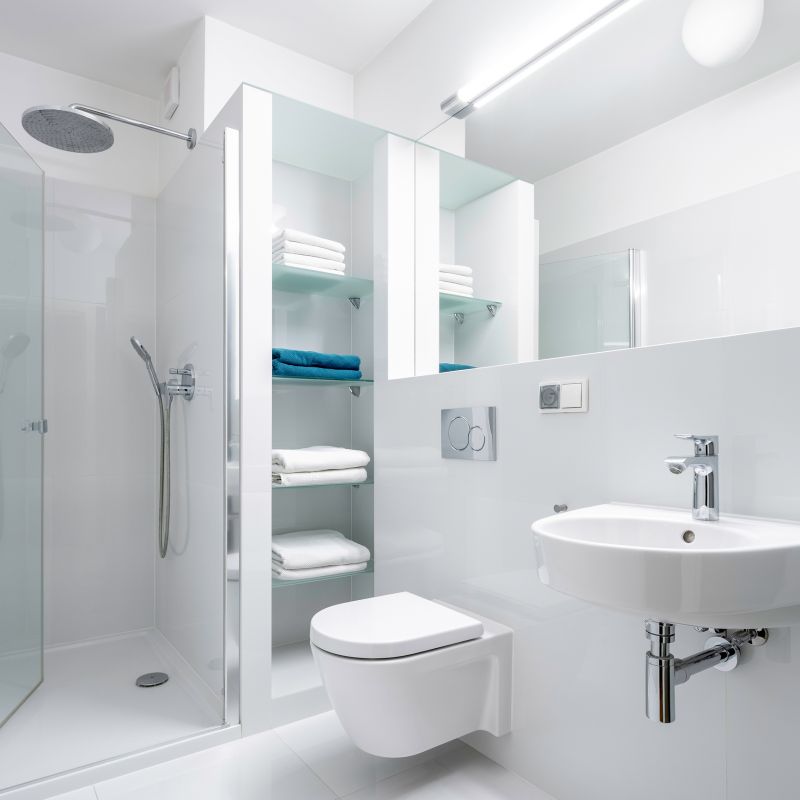Compact Bathroom Shower Layouts for Better Use of Space
Designing a small bathroom shower involves maximizing space while maintaining functionality and aesthetic appeal. Effective layouts can make a compact bathroom feel more open and comfortable. Various configurations, such as corner showers, walk-in designs, and neo-angle setups, are popular choices for small spaces. Incorporating thoughtful layout ideas can significantly improve usability and visual harmony.
Corner showers utilize space efficiently by fitting into the corner of a bathroom. They often feature sliding doors or a single glass panel, reducing the need for clearance space. This design maximizes floor area for other fixtures and storage.
Walk-in showers create an open, seamless look with minimal barriers. They often use a single glass panel or no door at all, making small bathrooms appear larger. Accessibility and ease of cleaning are additional benefits.




| Layout Type | Key Features |
|---|---|
| Neo-Angle Shower | Fits into corner with angled glass, saves space, stylish |
| Frameless Shower | Creates open look, easy to clean, modern appeal |
| Pivot Door Shower | Space-efficient door opening, versatile design |
| Sliding Door Shower | No clearance needed for door swing, ideal for tight spaces |
| Wet Room Style | Open-plan, waterproof flooring, maximizes space |
Choosing the right shower layout in a small bathroom requires balancing space constraints with style and practicality. Corner showers are among the most popular because they utilize often-unused corners, freeing up central space. Walk-in showers, with their minimal barriers, contribute to a sense of openness, especially when combined with large glass panels. Frameless designs enhance the visual flow, making the bathroom appear larger and more luxurious. For those seeking a more efficient use of space, sliding door showers eliminate the need for clearance, allowing for more flexible placement of fixtures.
Designers often recommend combining these layouts with smart storage solutions, such as niche shelves or built-in benches, to reduce clutter. The choice of materials, like large tiles and light colors, can also influence the perception of space. Additionally, incorporating elements like clear glass and minimal hardware contributes to a sleek, uncluttered appearance. Proper lighting and reflective surfaces further enhance the room’s openness, making small bathrooms functionally appealing and visually inviting.
Innovative layout ideas include utilizing vertical space for storage and installing multi-functional fixtures. Compact shower enclosures with integrated shelving can provide ample storage without sacrificing space. Similarly, choosing a shower with a streamlined profile helps maintain a clean, open feel. These design strategies ensure that even the smallest bathrooms can feature functional, attractive shower areas that meet daily needs while optimizing available space.
